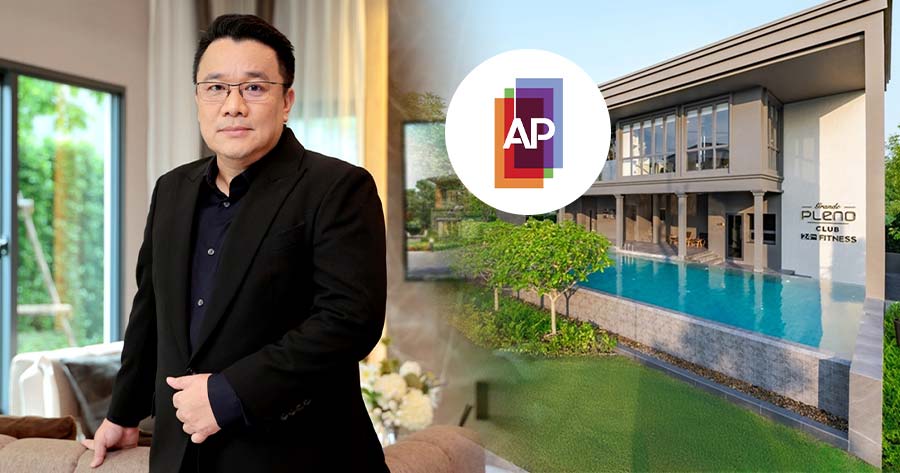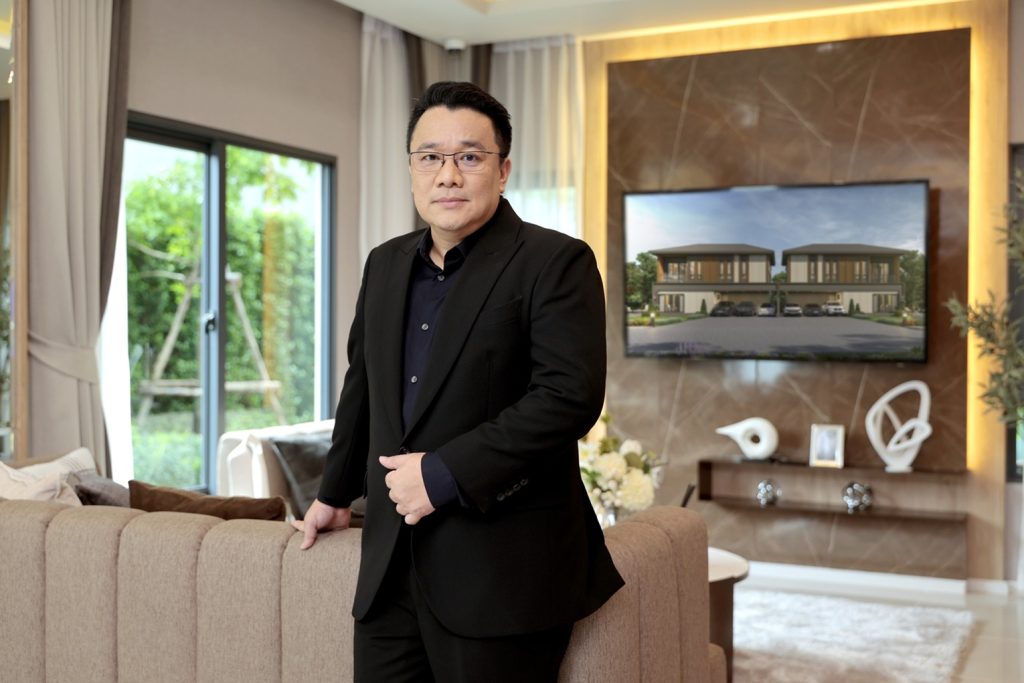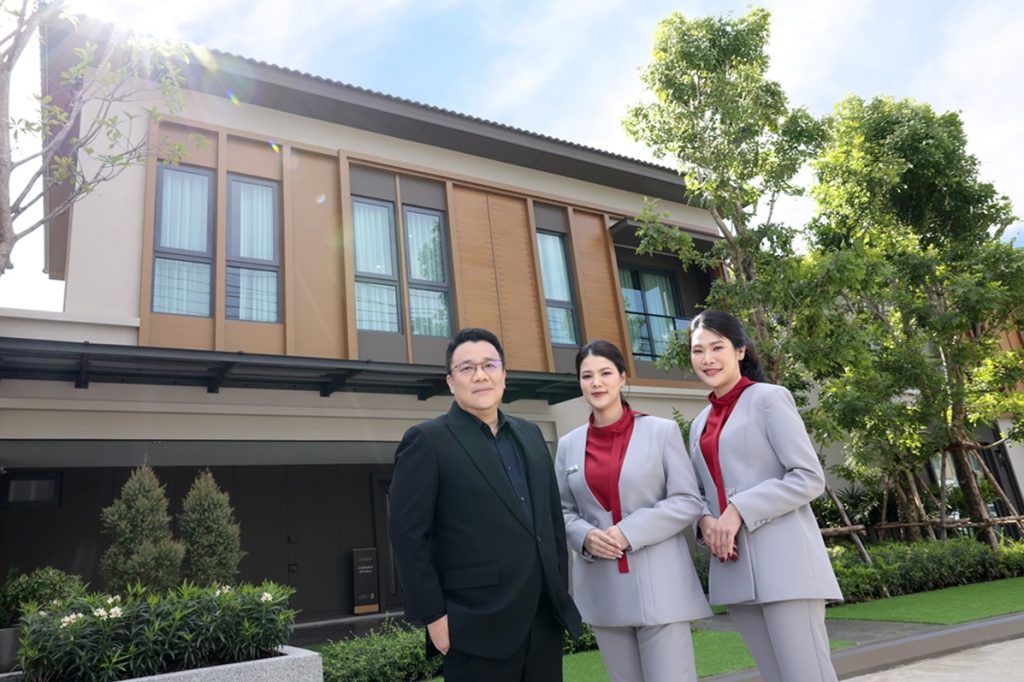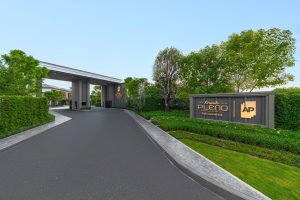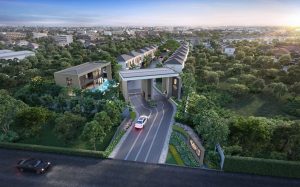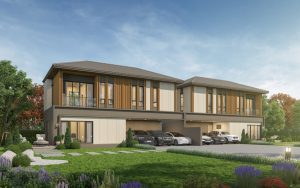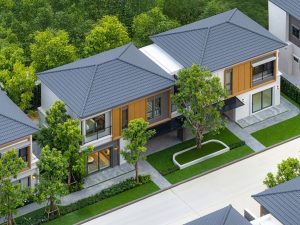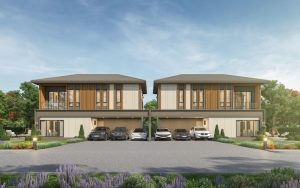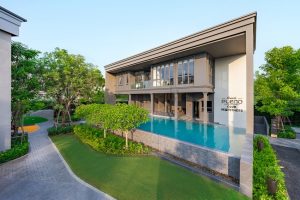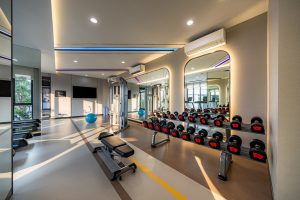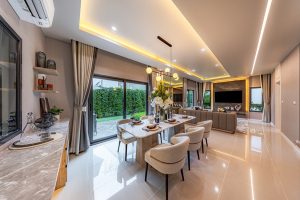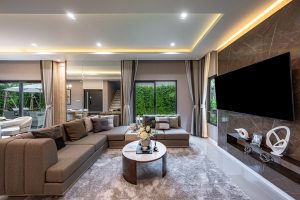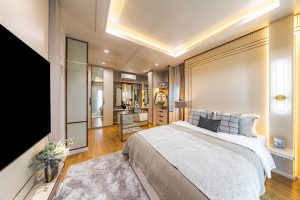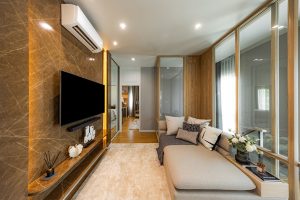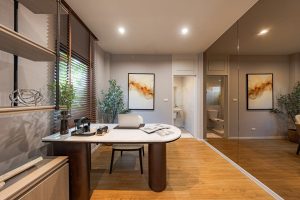AP Thailand Public Co., Ltd. (SET: AP), the city twin home market leader with a promise of Cheevit Dee Dee Tee Lueak Eng Dai headed by Mr. Maytha Rakthum, Chief Business Group – Twin Home and Townhome, has shared the company’s success in holding a consistent lead in the market for twin homes. According to Mr. Maytha, customer response to all the company’s brands in all segments is excellent, a testament to AP twin homes’ ability to respond to an insight the company has on how diverse urban families really live their lives.
Over the last two years (2023 – 2024), AP has worked intensely to understand changes in the lifestyle of modern city families and has used its learning to develop new series of twin homes resulting in a total of 28 home models that meet all the existing needs ranging from starting a medium-sized family to building a large family with multiple generations.
“And we have now the highlight of AP making aggressive headway in the twin home market over the final stretch of this year. We’ve strengthened our twin home portfolio once again after some time spent developing design innovations. Today, we are ready to unveil our new series of home models – 4 in all, namely SONIA, SIENNA, AMBER and ASHER. These are quality luxury twin homes from AP – all models with our Living Large Design innovation.
Of particular interest will be the debut of our twin home model ASHER which offers a luxury 2-storey twin home that is massive with the widest frontage on the market and outstanding design to complement its 16.4 metre frontage width along with a total of 224 square metres in functional areas and a full range of massive functions. It meets all the needs of customers looking for a massive house in the city. It is on offer at a value price and every square metre justifies every dime you spend. It reaffirms AP’s status as a dynamic housing leader that never ceases to create superior residences.”
‘ASHER’ new-series luxury twin home, genuinely large and wider than any other
ASHER is a model of 2-storey luxury twin home built on a minimum plot of 50 square wah.
It stands out on a boutique design of a modern luxury twin home that focuses on meeting all the lifestyle needs of big urban families, offering residents a good life on their terms in every aspect.
The first design highlight of note is an expansion of the exceptional frontage so it is wider than in any other twin home on the market at 16.4 metres which adds to the feeling of being different. The area around the house is for a beautiful garden or the whole family doing things together. The large windows and doors make for full exterior views and they maximise natural light entry. The massive functional interior space can be adapted to individual requirements. It meets all the needs for seamless uses, creating a unique atmosphere that meets every need of a large family.
The interior of ASHER 2-storey luxury twin home features 224 square metres of functional areas, including 4 bedrooms, 5 bathrooms, a multi-purpose room, a separate maid’s room and 3 parking slots. Its massive Living Space connects to the Dining Space which supports a large dining table for 4 – 6 people. There are large glass walls complete with light blocking glass all around the rooms keeping the house bright and perfectly in sync with nature. The separate kitchen and bedroom with a built-in water closet downstairs are ideal for the elderly or house guests, making it more convenient for the whole family. The separate maid’s room and parking spaces for up to 3 vehicles add to the value for money.
The second floor has the area divided for maximum privacy with a Family Living Space whose functions can be adapted to individual requirements as a living room, a work room or a room for the whole family to do things together. There are three bedrooms each with a built-in water closet, and a Master Bedroom with a massive walk-in closet that meets all the needs for keeping clothes and personal belongings.

